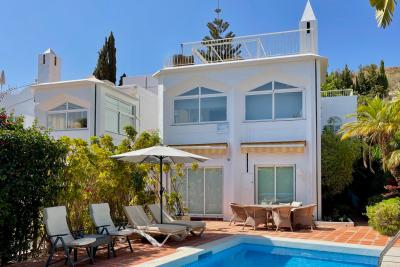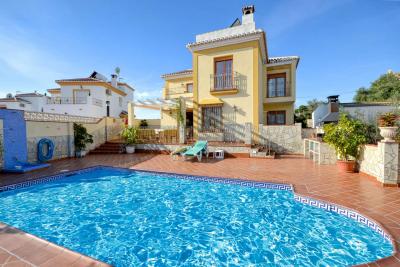Luxury villa located in an exclusive residential area, surrounded by nature and offering panoramic views of the Mediterranean Sea. This elegant home features 3 spacious bedrooms, all with built-in wardrobes and large windows that flood the spaces with natural light. The three exquisitely designed bathrooms are equipped with high-quality finishes.
The kitchen is fitted with state-of-the-art appliances and seamlessly integrates with the dining and living areas. The expansive basement offers a versatile area with potential for a second kitchen and living room. It also includes a charming interior patio adorned with greenery.
Outside, a spectacular pool and a spacious terrace invite you to enjoy sunny days. Built with top-quality materials, this home combines durability with contemporary style in perfect harmony with its surroundings.
The property is in an advanced stage of construction, with completion estimated for mid-2025.
- Type: Detached Single-Family Home
- Location: Nerja
- Bedrooms: 3
- Bathrooms: 3
- Toilet: 1
- Air Conditioning: Climate-controlled with ducted heating and cooling
- Solar Panels: For hot water
- Exterior Carpentry: Lacquered aluminium with double glazing
- Wardrobes: Built-in and internally lined wardrobes in all bedrooms
- Interior Walls: Pladur partitions with thermal and acoustic insulation
- Exterior Walls: With air chamber and thermal/acoustic insulation
- Finish: White mortar coating
- Pool: Saltwater pool
- Pool Heating: Equipped with a heat pump
- Kitchen: Fully furnished
- Bathrooms: Equipped with sanitary fittings, bathroom furniture, and taps
- Parking: One parking space
- Garage Door: Automatic roll-up door
- Main Door: Security door with triple locking system
- Flooring: Porcelain tiles inside and outside
- Blinds: Automatic in all bedrooms
- Staircase: Metal with wooden steps and stainless steel railings
- Video Intercom System
|
CALIFICACIÓN ENERGÉTICA
|
Consumo energía kW h / m2 año |
Emisiones CO2 kg CO2 / m2 año |
|---|---|---|
| A | ||
| B | ||
| C | ||
| D | ||
| E | ||
| F | ||
| G |

Introducing a magnificent detached villa for sale, complete with a private swimming...

Welcome to this exceptional detached villa, ideally situated in the highly sought-after...

Modern style detached villa located in the exclusive Torrox Park Urbanization,...